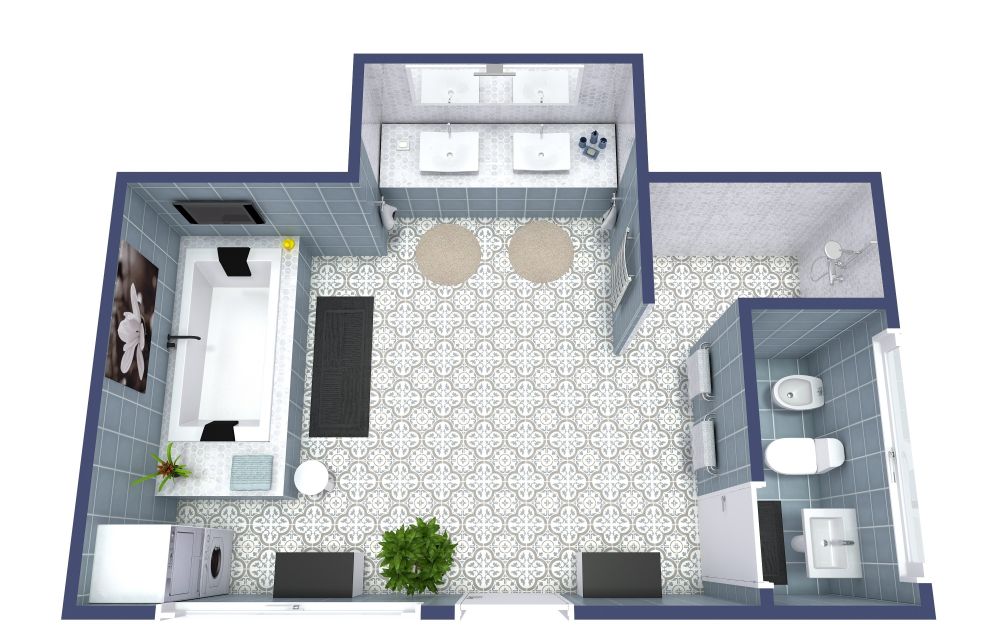Designing a master bathroom involves more than selecting beautiful fixtures and tiles; it requires careful planning to create a space that is both functional and aesthetically pleasing. One of the most critical steps in this process is developing well-thought-out master bathroom floor plans. These plans serve as blueprints that shape how your dream bathroom will come to life, ensuring that every inch of space is utilized efficiently and comfortably.
Understanding the Importance of Master Bathroom Floor Plans
A well-designed master bathroom floor plan helps avoid common issues such as cramped spaces, inefficient layouts, or awkward appliance placements. It provides a clear visualization of how fixtures, storage, and walking pathways will coexist, making it easier to spot potential problems before construction begins. Proper planning also enhances the overall functionality, contributing to a more enjoyable and stress-free daily routine.
Key Elements to Consider When Designing Your Master Bathroom Floor Plans
Space Allocation
First, determine the total space available for your master bathroom. Consider your lifestyle—whether you prefer a spacious, luxurious retreat or a more compact yet functional layout. The aim is to balance comfort and practicality, ensuring each element has enough room to serve its purpose.
Fixture Placement
The placement of fixtures such as the bathtub, shower, toilet, and vanity influences the flow of movement within the space. For instance, placing the toilet in a separate alcove or behind a partition can provide privacy without sacrificing openness. Thoughtful fixture arrangement also impacts plumbing efficiency, reducing long-term maintenance costs.
Storage Needs
Incorporate sufficient storage options to keep the bathroom organized. Built-in cabinets, shelves, and vanity drawers are effective components of master bathroom floor plans. Proper storage placement prevents clutter and makes daily routines smoother.
Lighting and Ventilation
Natural light enhances the overall ambiance of your master bathroom and can be integrated into the floor plan along with strategically placed windows. Adequate ventilation is crucial for preventing mold and maintaining air quality, so include exhaust fans or windows where possible.
Design Styles and Layout Ideas
From modern minimalism to classic luxury, your style preferences greatly influence your master bathroom floor plans. Popular layout ideas include the spacious “L-shape,” the efficiency of the “single-wall” design, or the luxurious “wet room” concept. Exploring various options can help you find a layout that perfectly fits your needs and personal taste.
Collaborate with Professionals
If you’re unsure about crafting the perfect master bathroom floor plans, consulting with an experienced architect or designer can make a significant difference. They can offer insights into space optimization, layout flow, and innovative solutions to achieve your ideal bathroom. For comprehensive guidance and professional assistance, visit the HausFixr homepage.
Final Tips for Successful Planning
- Start planning early to avoid rushed decisions.
- Use computer-aided design (CAD) tools or sketches to visualize your plans.
- Prioritize comfort and functionality over purely decorative choices.
- Communicate your needs clearly with your contractor to ensure your vision is realized.
Creating the perfect master bathroom floor plans is both a science and an art. With thoughtful consideration of layout, fixtures, and personal preferences, you can design a master bathroom that becomes a sanctuary of relaxation and style.
