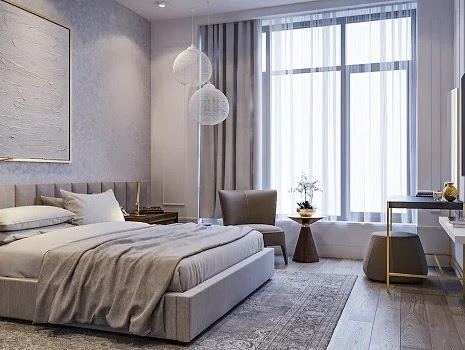When it comes to selecting a new home, the floor plan is one of the most crucial factors to consider. A well-thought-out floor plan can significantly enhance your living experience, providing not just comfort but also functionality that caters to your family’s unique needs. Abhee Celestial City, located in Sarjapur, Bangalore, offers a variety of floor plans that are thoughtfully designed to suit different lifestyles. In this article, we will explore the different floor plans available at Abhee Celestial City and help you understand how to choose the perfect layout for your family.
Abhee Celestial City boasts a range of configurations, ensuring that families of all sizes can find a suitable space. The project offers 2BHK and 3BHK apartments, each designed with a focus on maximizing space and providing a comfortable living environment. The layouts are designed to foster a sense of community while also allowing for private, personal space.
One of the standout features of the floor plans at Abhee Celestial City is the attention to detail. Each apartment is designed with an open-concept layout that promotes a flow between living, dining, and kitchen areas. This not only enhances natural light and ventilation but also makes the spaces feel larger and more inviting. For families, this type of layout is ideal for fostering interaction among family members while also providing distinct areas for different activities.
For smaller families or couples, the 2BHK apartments at Abhee Celestial City are an excellent choice. These units typically feature two spacious bedrooms, a well-equipped kitchen, a living area, and a dining space. The bedrooms are designed to be comfortable and airy, ensuring that every family member has a private space to retreat to after a long day. The inclusion of balconies in many units adds an extra dimension, offering a place to enjoy the outdoors and fresh air.
On the other hand, families requiring more space may find the 3BHK apartments more suitable. These larger units offer an additional bedroom, making them perfect for families with children or for those who might need a guest room or home office. The extra bedroom can be transformed into a playroom, study, or even a personal gym, depending on your family’s lifestyle and needs. The 3BHK layouts at Abhee Celestial City provide ample storage, ensuring that you can keep your living spaces organized and clutter-free.
When selecting a floor plan, it’s important to consider the flow of the layout. The design of Abhee Celestial City’s apartments emphasizes connectivity between rooms while also providing a degree of separation. For instance, the living area seamlessly connects to the dining space and kitchen, making it easy to host family gatherings or entertain guests. At the same time, the bedrooms are often positioned away from the common areas, providing peace and privacy when needed.
One of the unique features of the floor plans at Abhee Celestial City is the provision for flexibility. Many families have specific requirements that may change over time, and the layouts here accommodate that. For instance, a family with young children may prioritize play areas, while those with older children might prefer dedicated study spaces. The spacious nature of the apartments allows for customization according to your family’s evolving needs.
Another important aspect to consider when choosing a floor plan is the orientation and positioning of the units within the building. Abhee Celestial City has strategically designed its buildings to maximize natural light and ventilation, which is crucial in a city like Bangalore that experiences warm weather for most of the year. South-facing units typically receive abundant sunlight, which can help reduce heating costs in the winter and create a warm, inviting environment throughout the year.
In addition to sunlight, the location of your apartment within the complex can influence your overall living experience. Some families may prefer a unit with a view of the landscaped gardens or swimming pool, while others might prioritize proximity to amenities like the clubhouse or gym. Understanding the layout of the complex and how it relates to your chosen floor plan can enhance your lifestyle and enjoyment of the property.
Another consideration is the potential for future resale value. Selecting a floor plan that appeals to a broader market can be advantageous if you ever decide to sell your home. Families often look for specific features such as extra bedrooms, ample storage space, and a layout that promotes connectivity. The diverse offerings at Abhee Celestial City cater to these preferences, making it an attractive option for potential buyers.
When deciding on the right floor plan for your family, it’s essential to involve all family members in the process. Discuss each member’s needs and preferences, as this will help you arrive at a decision that everyone can agree on. Consider factors such as room sizes, storage needs, and potential for future modifications. By involving everyone in the discussion, you can ensure that the chosen layout will meet your family’s needs for years to come.
Lastly, visiting the property and experiencing the layouts firsthand can provide valuable insights that floor plans alone may not reveal. Abhee Celestial City often organizes site visits, allowing potential buyers to explore the different layouts and see how they can envision their lives in these spaces. This experience can help you make a more informed decision and feel confident in your choice.
In conclusion, choosing the right floor plan at Abhee Celestial City involves understanding your family’s specific needs and how each layout can accommodate them. With options ranging from cozy 2BHK apartments to spacious 3BHK units, there’s something for everyone. By considering factors like space, flow, flexibility, and location within the complex, you can find a home that not only meets your current requirements but also adapts to your family’s future. Ultimately, the right floor plan can transform a house into a true home, providing comfort, functionality, and a space where family memories are made.
